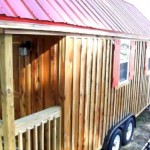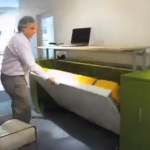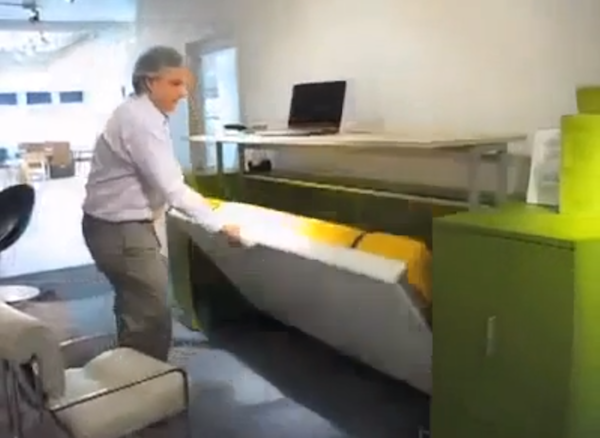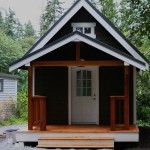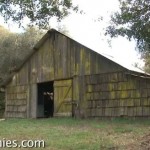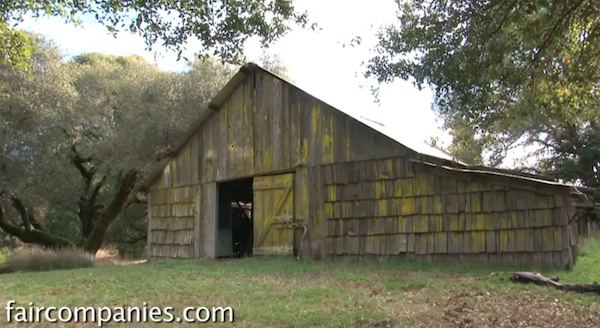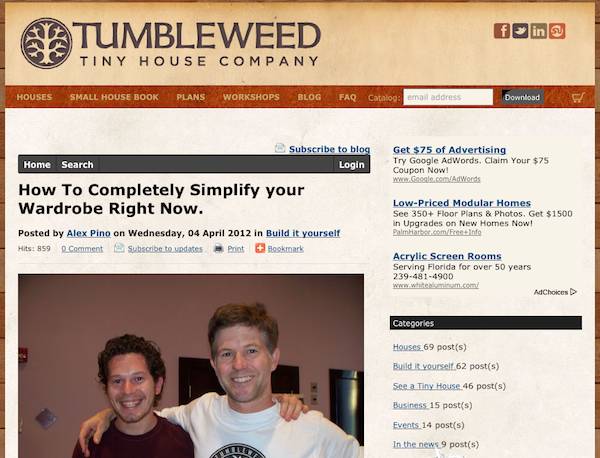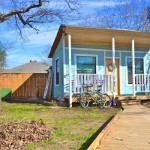I’m glad this post caught your attention because I believe it’s really important in regards to tiny houses and the future.
Right now the United States requires homes in most areas to be 1,000 square feet or larger. We feel that this attempts to standardize bigger homes and that it forces Americans into more debt.
Larger homes lead to bigger loans, more furniture, higher taxes, and overall- more debt. I’m not saying that normal or “big” houses are bad, I’m just saying we shouldn’t be forced into them and we deserve better options.
It’s important for citizens to have access to affordable, manageable homes so that they can get ahead and flourish in our country.
In addition, with everything we have been learning about the environment, our economy, and advances in technology, now more than ever- we need a better perspective of what the “American Dream” really is.
Please don’t miss other exciting tiny homes – join our FREE Tiny House Newsletter!
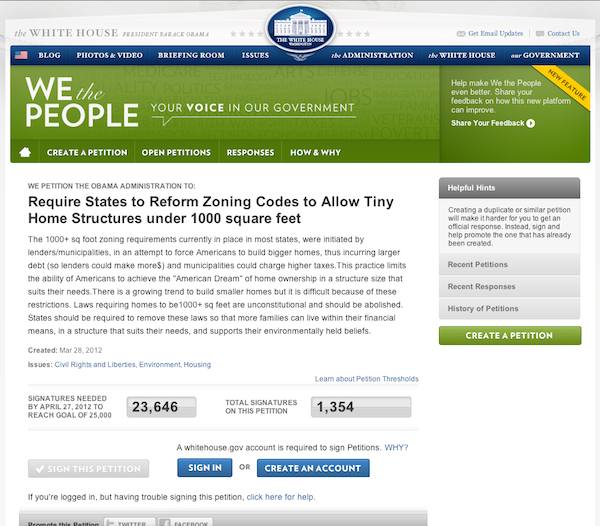
In an effort to bring this petition to the desk of the President for review, I’m asking for your help and support to gather 25,000 signatures by April 27, 2012 so that the White House will review and respond.
Below is a copy of what the Petition reads:
WE PETITION THE OBAMA ADMINISTRATION TO:
Require States to Reform Zoning Codes to Allow Tiny Home Structures under 1000 square feet
The 1000+ sq foot zoning requirements currently in place in most states, were initiated by lenders/municipalities, in an attempt to force Americans to build bigger homes, thus incurring larger debt (so lenders could make more$) and municipalities could charge higher taxes.This practice limits the ability of Americans to achieve the “American Dream” of home ownership in a structure size that suits their needs.There is a growing trend to build smaller homes but it is difficult because of these restrictions. Laws requiring homes to be1000+ sq feet are unconstitutional and should be abolished. States should be required to remove these laws so that more families can live within their financial means, in a structure that suits their needs, and supports their environmentally held beliefs.
Created: Mar 28, 2012
Issues: Civil Rights and Liberties, Environment, Housing
Sign the petition right now over at the White House / Obama Administration Website. Thank you so much for your support.
Sources
- www.youtube.com/embed/omX_d7MfUdw?rel=0
After you “Like” below and use the buttons to spread the word, go sign the petition and talk about it in the comments below. Thank you!
If you enjoyed this you’ll LOVE our Free Daily Tiny House Newsletter with even more!
You can also join our Small House Newsletter!
Also, try our Tiny Houses For Sale Newsletter! Thank you!


