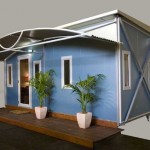
These Australian designed prefab container houses are called Podd by the makers. They are designed to meet coding requirements and have a modern design inside and out.
Their website says that they have an estimated 5 hour construction time, which is very impressive. They use hydraulic lifts to raise the roof to save time.
The design is being targeted to mining companies to help with employee moral!
The houses are made using shipping containers. The additional walls, ceilings, and floor structure are constructed using Austral exflam sandwich panel composite.
Check it out.
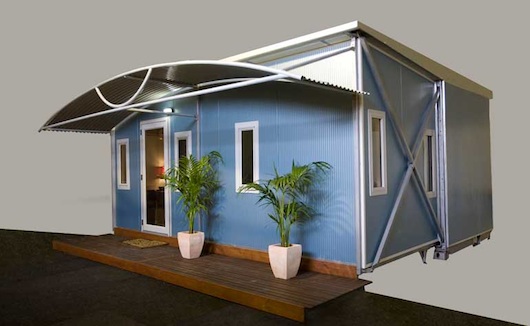
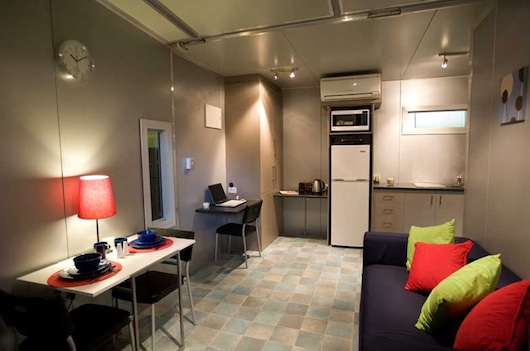
[continue reading…]
{ }
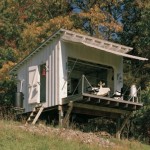
I ran into this 140 SF cottage that has garage doors to open up the space, sort of like this tiny house (the crib) I featured a few months back.
I love the idea of having this feature (garage door) because it instantly opens up the inside of the house to the outdoors. It immediately brings the fresh air inside, which is awesome, especially in a small space.
And this garage door is extra special because it has windows from the ground up, so no matter what you get to enjoy the view.
So this is architect Jeffery Broadhurst’s off grid house in West Virginia and it was a simple DIY project.
The only way to get to it is with an off road vehicle. This story was published back in June of 2008 by Julie at Remodelista.


{ }
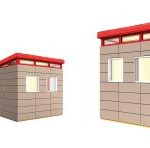
These small house kits come in a variety of sizes from a company called MODERN-SHED. The most exciting part about this company is that they have dealers spread throughout the country.
Their main office is located in Seattle, Washington. Their smallest is 8′ x 10′ and cost ranges from $11,200 to $17,500.
The largest one is 14′ x 30′ and the cost ranges from $52,000 to $57,500 and there are more than 8 other models that are different in design and size.
One of my favorites is their Northwest Shed model–the 12′ x 16′ model is almost 200 square feet. They use cedar siding and the large glass sliding doors on it.
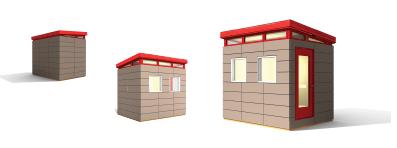
8′ x 10′
Photo Credits: MODERN-SHED
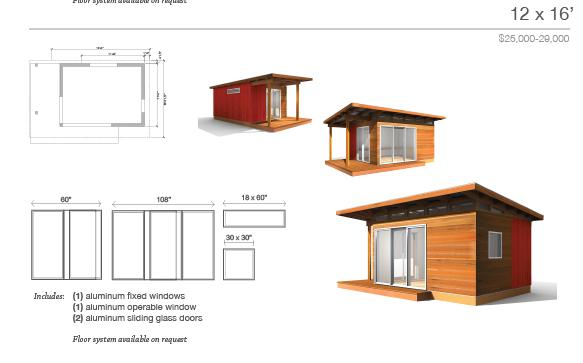
Watch their video tours below
[continue reading…]
{ }
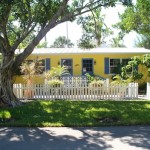
I ran into these tiny apartment houses yesterday and went back with my camera.
They’re decorated really nicely and are actually guest houses to a much larger house on the property. It’s a little confusing but I guess there are a total of three guest houses in addition to the regular house.
The apartments are really small, they’re more like studios. I wish I could buy the property and live in one of the studios while renting out the rest of the units here including the large house.
Enjoy the pictures and if you’re interested in buying the property the realtor’s phone number is at the bottom of the post.
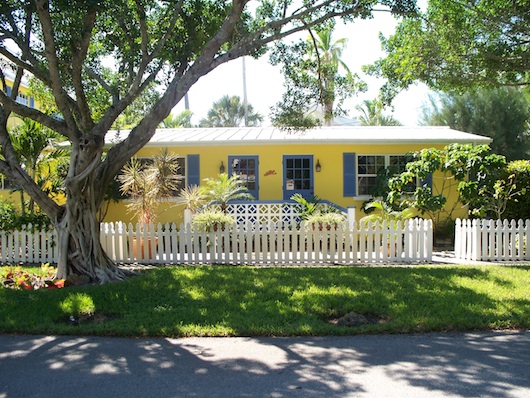
So there are a total of three “tiny” studios on the property, two of which you see the entrances to right here. I included interior photos below.
This is a side view of the building and my bicycle.
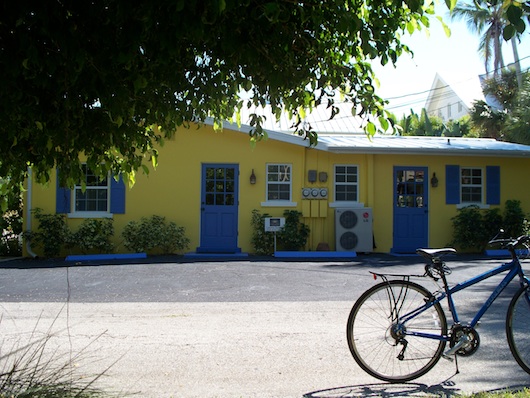
[continue reading…]
{ }
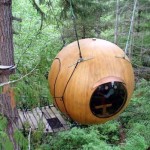
I wanted to feature this unique sphere tree house in Canada. The company who makes it is known as Free Spirit Spheres.
They have a few different sphere houses that they’ve built and offer them as rentals for you to stay in.
The pictures shown here are of the Eve sphere which is 9 feet in diameter and made of cedar strips.
It has speakers inside, a single bed, counter space, a table, and shelving.
Please don’t miss other exciting tiny homes – join our FREE Tiny House Newsletter!
Free Spirit Spheres Tree House
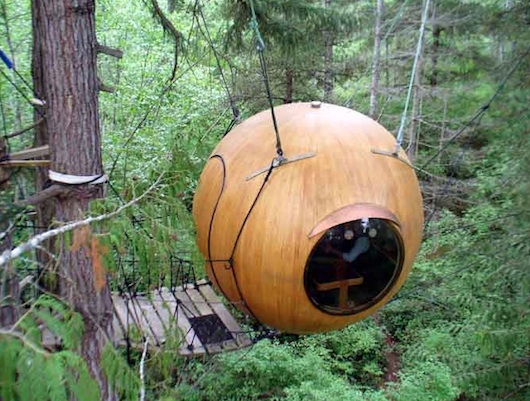
Photo Credits: Free Spirit Spheres
[continue reading…]
{ }



















