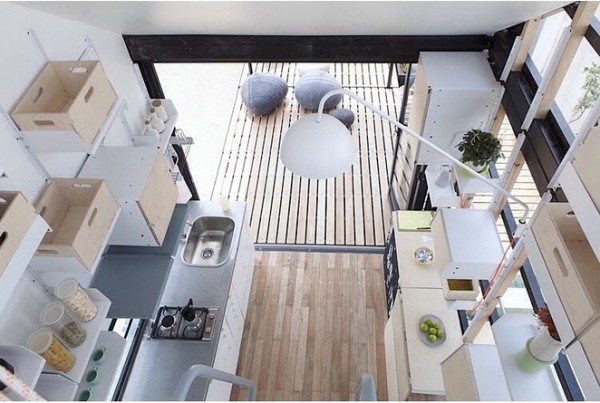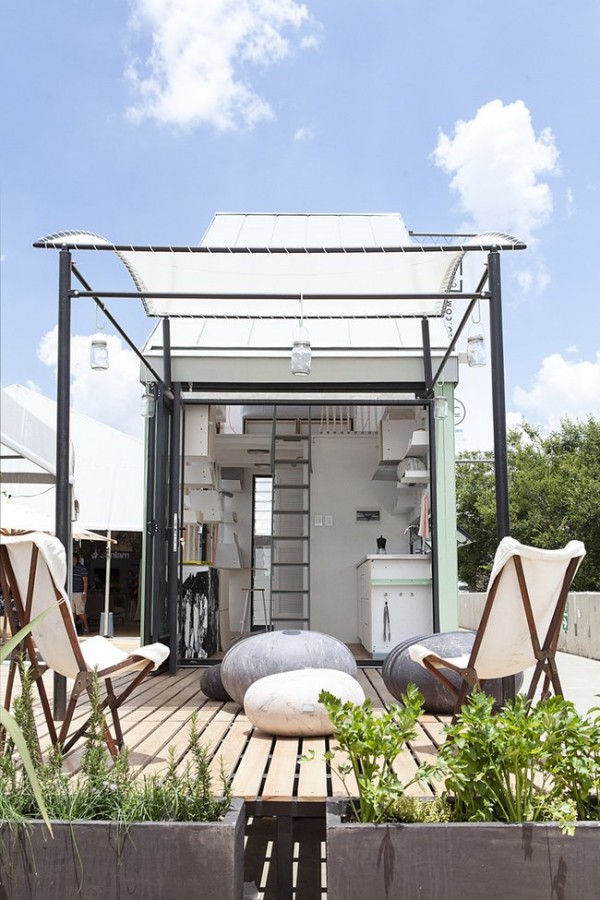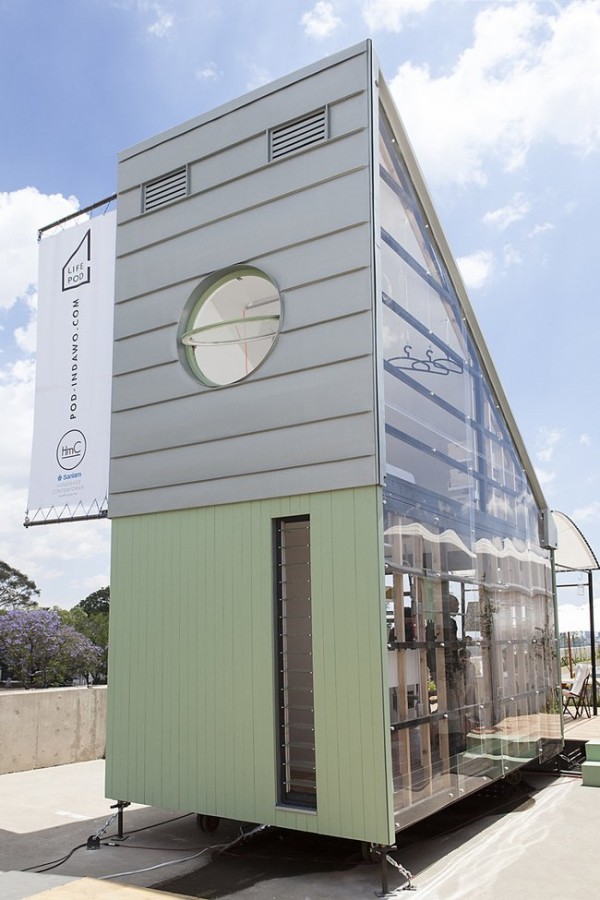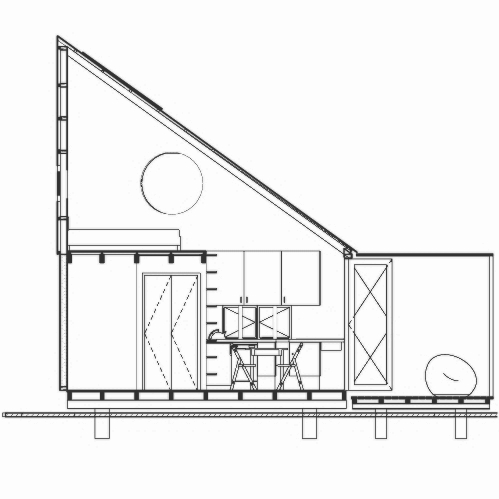This post contains affiliate links.
This 186 sq. ft. modern South African tiny house also has a 96 sq. ft. deck.
The unique part about it is that it’s not designed on wheels therefore it can have a much taller design which gives you the ability to stand up in your sleeping loft. You’ll notice that as soon as you take a look at it.
When you walk inside you can see how tiny yet spacious it is thanks to the high ceilings. Wouldn’t it be great to see more tiny house designs like this? What would you change about this design to make it better for you? Let us know in the comments. Thank you!
Modern Tiny House With A Tall Loft

Images © Brett Rubin
Looking down from the loft.

The outdoor space.

A tall tiny house!

Images © Brett Rubin
What do you think of this tiny house with a tall loft?

Image © Pod Idladla
Learn more at: http://www.pod-idladla.com/
If you enjoyed this tiny house you’ll absolutely LOVE our Free Daily Tiny House Newsletter with even more! Thank you!
This post contains affiliate links.
Alex
Latest posts by Alex (see all)
- Escape eBoho eZ Plus Tiny House for $39,975 - April 9, 2024
- Shannon’s Tiny Hilltop Hideaway in Cottontown, Tennessee - April 7, 2024
- Winnebago Revel Community: A Guide to Forums and Groups - March 25, 2024






I love the stand up sleeping loft on this one I just wish it had a staircase with built in storage instead of the ladder (but I’d personally still be okay with it how it is anyway)
Holy Cow! What a fantastic design! Even I, with my crippled up knees could manage to scramble up that ladder, occasionally!
I followed the link and no additional information is available. I guess if there’s a lounge and loo, it’s not featured.
Ahhh, a loft you can stand up in! Love that. I’d love to see more of the interior. This is well built for a hot climate; the light colors, well ventilated, and a deck that extends the living space very nicely.
I like it. I would raise the gable roof to create a bigger feeling in the entrance. Also I would re-position the storage to do away with the overcrowding feeling.
This is absolutely beautiful. I love the crate storage. I can imagine this in a houseboat community. The outdoor space is amazing. The large, honed boulders give it a sense of permanence.
it’s gorgeous! where is the refrigerator? I would find a way to put in a bigger sink (and I always want a close to full-size fridge) and rails on the loft ladder. also, how to you get to the upper crates and get things out of them if you are on a ladder? I like them, but the logistics seem potentially problematic. I might put them on sliders and either narrower or wider with an open shelf on the side(s) to put things until you are ready to climb down. also, what does the bathroom look like?
Love it!
LOVE IT!!!! Just have to wonder what all is under the loft???? A bathroom and maybe in door living room? ????
If it’s not meant to be mobile and pass under bridges, why not make it a bit longer. No living room/lounge area. The “home” looks like more of a glorified Glamping arrangement. I love the ability to stand in the loft. But the storage so high really looks inconvenient. To me its the worst design I have seen in quite a while. I wish I could have seen the bathroom, I assume its hidden under the loft. I can only picture staying inside in a rain storm, where do you spend the time, sit and read a book or do a puzzle or ??
Just because it doesn’t have wheels doesn’t mean it’s not meant to be mobile. After all, it still needs to be able to be delivered to a site and in it’s compact form it’s like a shipping container, for easy transport.
Mind, outside of the US and Canada, there’s generally not going to be highways. So most countries deal with smaller roads with less capacity, and not all areas will be easily reached with large vehicles.
While the living lounge area is right by the kitchen… That area has fold out tables and folding chairs… Along with the front covered porch…
If you check out the builder’s website, you’ll see they have multiple floor plan options and additional photos showing some of the features not shown in this article… Like someone lounging in the kitchen area and reading…
I would call this house, “Life on a Ladder”.. I don’t enjoy ladders for daily use to reach my supples, indoor living room and dinning space and at least a washing machine…didn’t see the bathroom.. just nope on this one, sorry ….