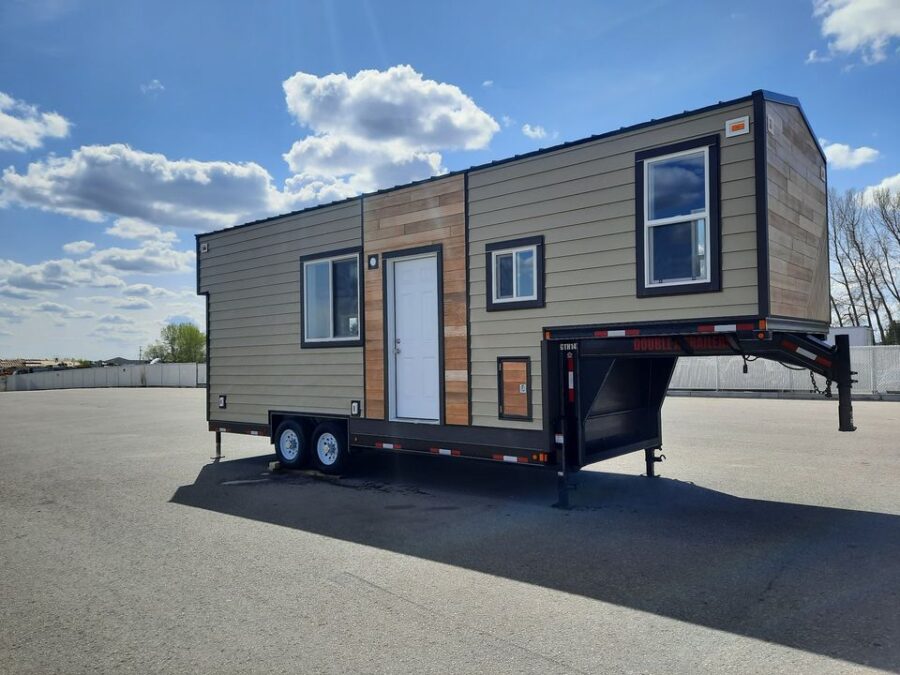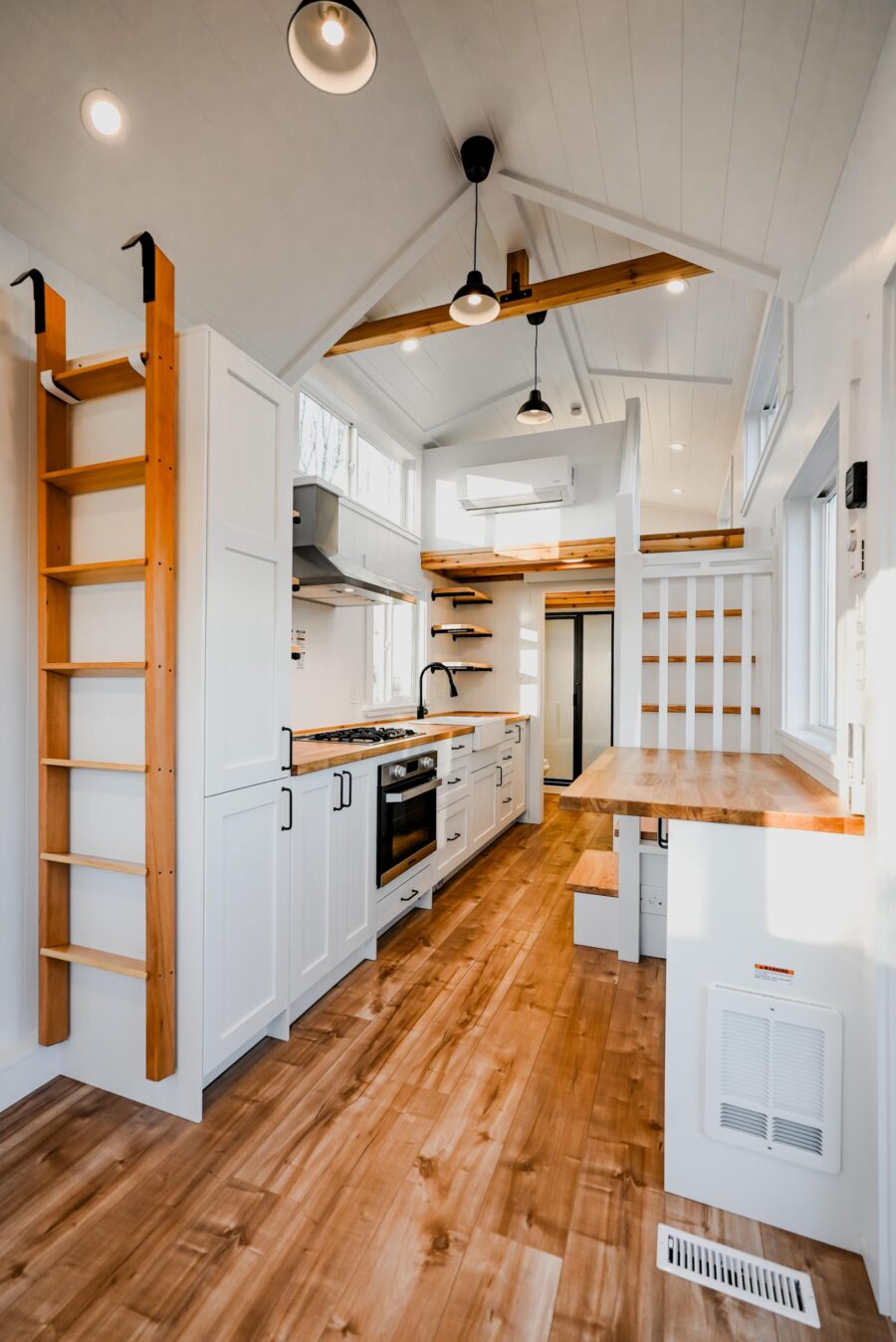The Maury River Treehouse is a luxury timber frame cabin nestled on the banks of the Maury River. Local craftsmen constructed it, and the impeccable design is warm and inviting! Features include a stone fireplace, a gourmet kitchen, and a custom walk-in shower with heated floors.
The single bedroom has a King-size bed with automatic blackout blinds, so you can sleep in and then open them to take in views of the river. A grand covered porch has an outdoor couch and TV, as well as a table for enjoying meals. Down below the home, you’ll find two swings where you can feel like a kid again. Do you like this cabin?
Don’t miss other interesting cabins. Join our Free Tiny House Newsletter for more stuff like this!
Warm & Cozy Timber Cabin Overlooking the River
[continue reading…]
{ }
The owners of Bliss Ridge Farm had an incredible treehouse professionally designed by B’fer Roth, DIY network host The Treehouse Guys, and it takes inspiration from Dr. Seuss! The wonky interior feels natural and playful and provides sleeping for up to 6 people between the two lofts and a queen-sized bed on the first floor.
I’m unsure if the best part of the treehouse is the suspension bridge that takes you up to the house or the stunning view of pasture and trees from the home’s second floor. What do you think?
Don’t miss other interesting tiny homes – join our FREE Tiny House Newsletter for more!
Dr. Seuss-Inspired Treehouse w/ Suspension Bridge
[continue reading…]
{ }
This Eagles Nest Cabin welcomes you to relax, unplug, and soak in breathtaking views. This secluded spot has a large deck with a hot tub and patio furniture where you can spend the evenings. Indoors, you’ll find a leather sectional for indoor relaxation and a cute corner kitchen with full-sized appliances.
The main bedroom is on the first floor, while two twin beds are in the loft for children or other guests. The bathroom has a luxurious walk-in shower stall and a cool leaf-shaped sink. What’s not to love about this space?
Don’t miss other interesting cabins. Join our Free Tiny House Newsletter for more stuff like this!
Family-Friendly Vacation in WV Cabin
[continue reading…]
{ }
This 641 sq. ft. prairie cottage is a perfect single-level design, allowing one main bedroom and a slightly smaller secondary room. They share a single full-sized bathroom, and each room has French doors that open onto the back porch.
Two identical covered porches on the front and back of the house and French doors off the front lead into the great room, which houses the living space, dining room, and kitchen. In the comments, let us know what you like best about these small home plans!
Don’t miss other attractive tiny house plans like this – join our FREE Tiny House Newsletter for more!
Quaint Two-Bedroom Home Plans
[continue reading…]
{ }
Ever wanted to live in a log cabin? With more than 2 acres of your own land and a bubbling brook flowing near your door? This 520-square-foot cabin in Fancy Gap, Virginia, has all that and more, including a covered front porch and a small back deck.
Inside the house, there’s a single bedroom, making this a perfect home for one or two people. A full bathroom includes a fiberglass shower tub and shower stall, and one of the closets has space for the stacked washer and dryer. The main room has a corner kitchen with stainless steel appliances. The property is available for $189,000.
Don’t miss other amazing small house real estate like this – join our FREE Tiny House Newsletter for more!
520 Sq. Ft. Cabin with 2.39 Acres of Land!
[continue reading…]
{ }
Escape to Guilford, Vermont, where you’ll find the perfect setting for a romantic couple’s retreat in the woods. Nestled in a wooded cove outside Brattleboro, this rustic cabin offers a serene hideaway with wide pine floors, post and beam construction, and a spacious deck overlooking a babbling brook.
Inside the cabin, there’s an open first floor with a kitchen, living room, and small breakfast nook. A sturdy ladder leads to the standing-height loft bedroom with a king-sized bed. What do you like most about this space?
Don’t miss other interesting cabins. Join our Free Tiny House Newsletter for more stuff like this!
Romantic Retreat by a Stream
[continue reading…]
{ }
“We should put a spaceship on top of the garage!” Kirby joked to his wife while planning a two-car detached garage on their property. Incredibly, she loved the idea and encouraged him to go for it!
Seven years and $150,000 later, this spaceship-style Airbnb was complete. It’s a popular “guest favorite” destination, and it’s easy to see why. Kirby spared no expense in making the ship sci-fi-friendly and comfortable for guests. Enjoy the tour below!
Don’t miss other interesting tiny homes – join our FREE Tiny House Newsletter for more!
Musician’s 40-foot-diameter Spaceship Home
[continue reading…]
{ }
This is an exciting gooseneck tiny house on wheels built by VedaHawk Tiny Home in 2022. It’s never been lived in before and is for sale again in Alberta, Canada. The house also has a loft bedroom, which could be storage, a child’s space, or an office.
Beneath that loft, you’ll find a cozy living room with a built-in platform for the couch. The kitchen has all major appliances, a pull-out pantry, and butcher block countertops. The bathroom has space for a Separette composting toilet and a stock tank tub/shower combo. It’s for sale for USD 84,000 (CAD 115K).
Don’t miss other interesting stories like this, join our Free Tiny House Newsletter for more!
Gooseneck Tiny Home for $84K w/ Cork Floors!
[continue reading…]
{ }
Mint Tiny House Company has a rolling ready-to-go inventory, and this 26′ NAPA RV Model is for sale — available immediately. This double-loft home has a small loft for storage and another loft that fits a queen or king-sized bed.
A modern farmhouse galley kitchen has an oven, stovetop, and apartment-sized fridge. The bathroom has a residential toilet, a large walk-in shower stall, and space for a washer/dryer unit. A built-in bar-height table looks out the window and gives you a spot to eat meals. It can be purchased for $89,384 (CAD 122,080).
Don’t miss other interesting tiny homes like this – join our FREE Tiny House Newsletter for more!
Double Loft THOW For Immediate Sale: $89.3K
[continue reading…]
{ }














